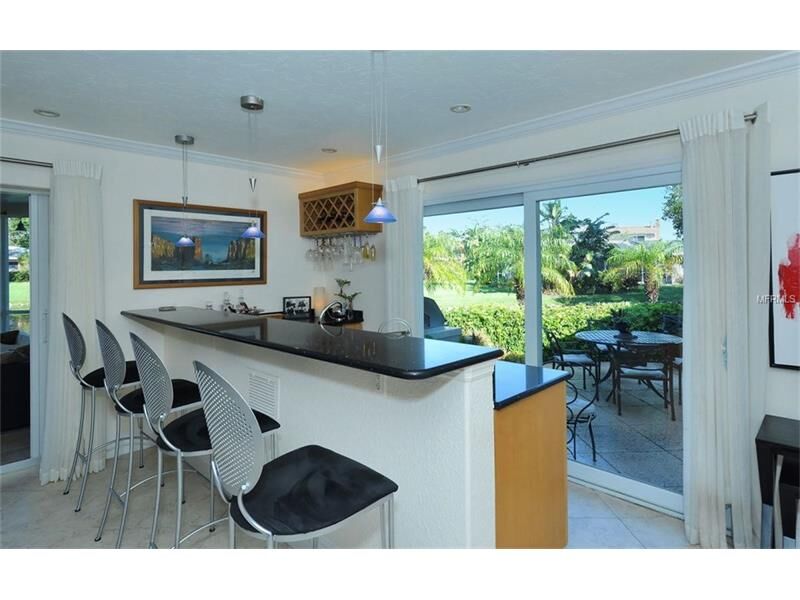


Sold
Listing Courtesy of:  STELLAR / Coldwell Banker Realty / Jeffrey "Jeff" Porterfield
STELLAR / Coldwell Banker Realty / Jeffrey "Jeff" Porterfield
 STELLAR / Coldwell Banker Realty / Jeffrey "Jeff" Porterfield
STELLAR / Coldwell Banker Realty / Jeffrey "Jeff" Porterfield 437 Magellan Drive Sarasota, FL 34243
Sold on 12/19/2017
$490,000 (USD)
MLS #:
A4198263
A4198263
Taxes
$4,571(2016)
$4,571(2016)
Lot Size
0.41 acres
0.41 acres
Type
Single-Family Home
Single-Family Home
Year Built
1969
1969
County
Manatee County
Manatee County
Listed By
Jeffrey "Jeff" Porterfield, Coldwell Banker Realty
Bought with
Monica Hawkins, Berkshire Hathaway Homeservice
Monica Hawkins, Berkshire Hathaway Homeservice
Source
STELLAR
Last checked Jan 17 2026 at 7:12 PM GMT+0000
STELLAR
Last checked Jan 17 2026 at 7:12 PM GMT+0000
Bathroom Details
- Full Bathrooms: 2
- Half Bathroom: 1
Interior Features
- Great Room
- Eating Space In Kitchen
- Attic
- Foyer
- Stone Counters
- Solid Wood Cabinets
- Wet Bar
- Crown Molding
- Living Room/Dining Room Combo
- Walk-In Closet(s)
- Window Treatments
- Appliances: Dishwasher
- Appliances: Refrigerator
- Ceiling Fans(s)
- Open Floorplan
- Appliances: Disposal
- Appliances: Microwave
- Appliances: Built-In Oven
- Appliances: Oven
- Appliances: Exhaust Fan
- Furnished or Unfurnished
- Appliances: Gas Water Heater
- Appliances: Bar Fridge
- Appliances: Cooktop
- Appliances: Wine Refrigerator
Subdivision
- Country Club Add
Lot Information
- Street Paved
- Floodzone
- Oversized Lot
Property Features
- Foundation: Slab
Heating and Cooling
- Central
- Electric
- Central Air
Homeowners Association Information
- Dues: $30
Flooring
- Porcelain Tile
Exterior Features
- Stucco
- Roof: Tile
Utility Information
- Utilities: Well, Public
- Sewer: Public Sewer
- Fuel: Electric, Central
- Energy: Ventilation
School Information
- Elementary School: Florine J. Abel Elementary
- Middle School: Sara Scott Harllee Middle
- High School: Southeast High
Garage
- 22X24
Parking
- Garage Door Opener
- Oversized
- Garage Faces Rear
- Garage Faces Side
Listing Price History
Date
Event
Price
% Change
$ (+/-)
Oct 11, 2017
Listed
$498,000
-
-
Disclaimer: Listings Courtesy of “My Florida Regional MLS DBA Stellar MLS © 2026. IDX information is provided exclusively for consumers personal, non-commercial use and may not be used for any other purpose other than to identify properties consumers may be interested in purchasing. All information provided is deemed reliable but is not guaranteed and should be independently verified. Last Updated: 1/17/26 11:12



Description